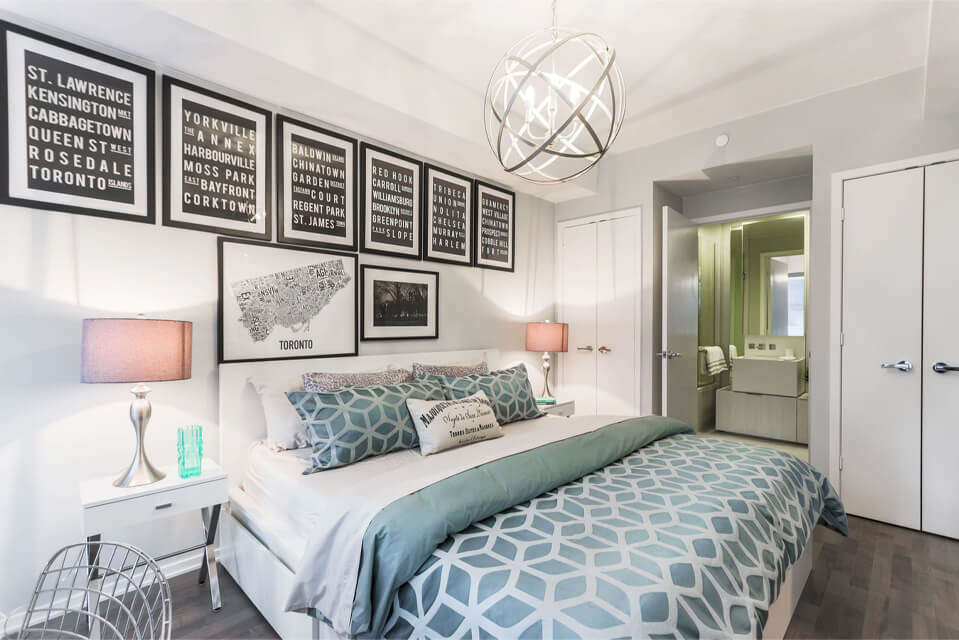Services
Please review our services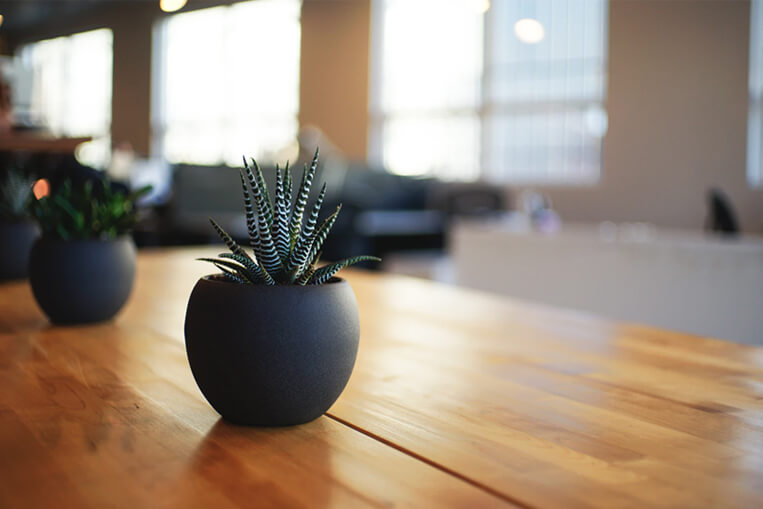
A team United by shared values
6+
Professional designers in our team
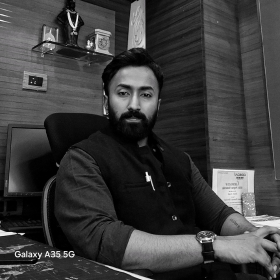
Er.Shubham Bagal
Co-Founder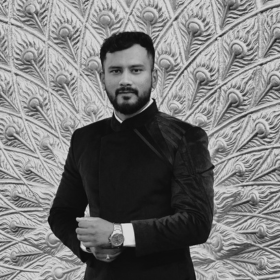
Ar.Dnyanesh Bhegade
Co-Founder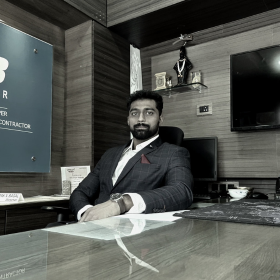
Er.Sachin Shinde
Co-Founder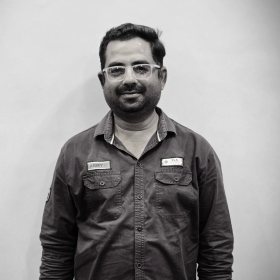
Er. Viresh Wale
Admin/HR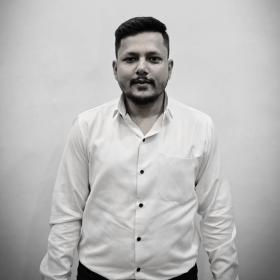
Ar.Deepak Deore
Jr.Architect
Er. Rahul Patil
General ManagerWe are ready to offer you the following services
Our services are designed to bring your dream spaces to life with expertise and precision. From innovative designs and seamless execution to detailed project management, we ensure every project reflects your vision while delivering quality and functionality.
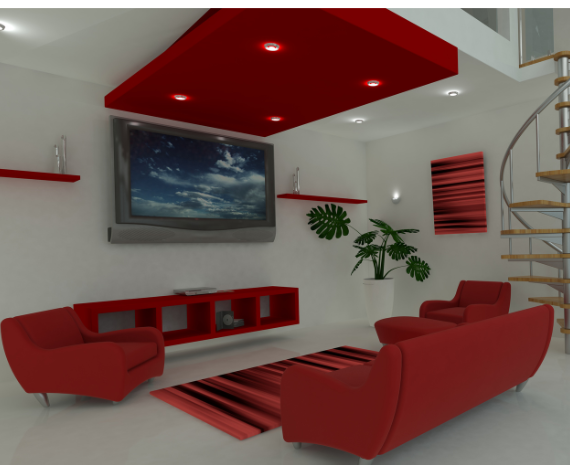
Interior Design and Architecture
We specialize in crafting exceptional interiors and architectural designs that combine creativity, functionality, and sustainability. Whether it’s a cozy home, a vibrant office, or a grand commercial space, we bring your vision to life with precision and passion.
Residential Interiors
- Create personalized, elegant, and comfortable living spaces that reflect your style and needs.
- Services include modular kitchens, living room designs, bedroom interiors, and more.
Commercial Interiors
- Design dynamic workspaces and commercial environments that boost productivity and leave lasting impressions.
- Specializing in office layouts, retail store designs, and hospitality spaces.
Architectural Design
- Provide comprehensive architectural solutions, from conceptualization to execution, for residential, commercial, and mixed-use projects.
- Focus on modern designs, structural integrity, and eco-friendly practices.Space Planning
- Maximize functionality and aesthetics by strategically optimizing available space.
- Ideal for new builds or renovations.
3D Visualizations
- Offer immersive 3D renders and walkthroughs to give you a realistic preview of your project.
Renovations and Remodels
- Transform outdated spaces into modern, functional areas tailored to your requirements.
- Includes complete makeovers or minor upgrades.
Sustainable Design Solutions
- Incorporate eco-friendly practices and materials to ensure a greener future.
Â
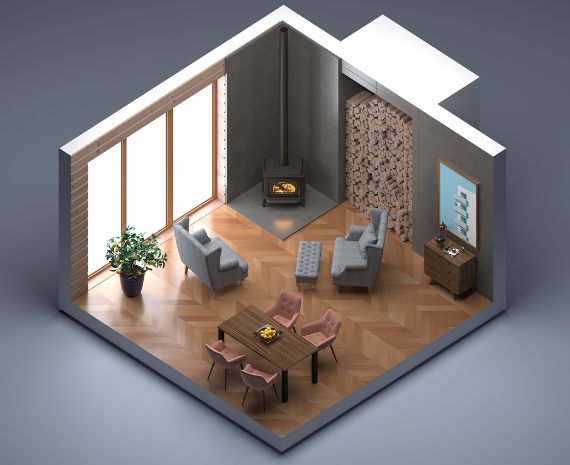
3D Visualization
We offer cutting-edge 3D visualization services to help you see your dream space come alive even before the construction begins. Our immersive 3D renders and walkthroughs provide a realistic preview of your project, allowing you to make informed decisions with confidence.
Photorealistic 3D Renders
- High-quality, lifelike images that showcase every detail of your interior or architectural design.
- Perfect for understanding textures, colors, lighting, and layouts.
3D Walkthroughs
- Step into your future space with interactive 3D walkthroughs.
- Experience the flow and functionality of the design from every angle.
Virtual Reality (VR) Integration
- Immerse yourself in your project using VR for a more engaging and realistic perspective.
Exterior and Landscape Visualization
- Visualize the exterior of your property, including landscaping, outdoor features, and façade designs.
Customizable Design Options
- Experiment with different materials, furniture arrangements, and color schemes to find the perfect fit.

Turn Key Consultation
Our Turnkey Consultation Services provide end-to-end solutions, taking care of every aspect of your project from conceptualization to completion. With [Your Company Name], you can sit back and relax while we transform your vision into reality.
Project Planning and Management
- Comprehensive planning of your project, including timelines, budgets, and resource allocation.
- Dedicated project managers ensure smooth execution at every step.
Design and Concept Development
- Innovative and tailored design solutions that align with your preferences and functional needs.
Procurement and Material Selection
- Sourcing premium-quality materials, fixtures, and finishes within your budget.
- Guidance on selecting sustainable and cost-effective options.
Execution and Supervision
- Expert supervision of construction, installation, and finishing work to maintain quality standards.
Single Point of Contact
- A seamless experience with one team handling everything, ensuring clear communication and accountability.

Bill of Quantities / Estimation
We provide Bill of Quantities (BOQ) and Estimation Services to ensure every aspect of your project is planned with precision. From initial budgeting to final cost breakdowns, we help you make informed financial decisions, keeping your project on track and within budget.

Project Management
We provide Project Management Services to ensure your interior and architectural projects are executed seamlessly from start to finish. Our experienced team oversees every detail, ensuring timelines, budgets, and quality standards are met while keeping your vision at the forefront.
-
Project Planning and Scheduling
- Developing comprehensive project plans with detailed timelines and milestones.
- Efficient scheduling to optimize resources and minimize delays.
-
Resource and Budget Management
- Strategic allocation of resources to achieve cost-effective solutions.
- Transparent tracking of expenses to ensure adherence to budget constraints.
-
Quality Control
- Regular site inspections to maintain high-quality workmanship.
- Ensuring all materials and processes meet industry standards and client expectations.
-
Vendor Coordination
- Managing communication and coordination with contractors, suppliers, and vendors.
- Streamlining procurement and delivery processes.
-
Risk Management
- Identifying potential risks and implementing strategies to mitigate them.
- Proactive problem-solving to keep the project on track.
-
Progress Reporting
- Regular updates to keep clients informed about the project’s progress.
- Transparent reporting for accountability and peace of mind.
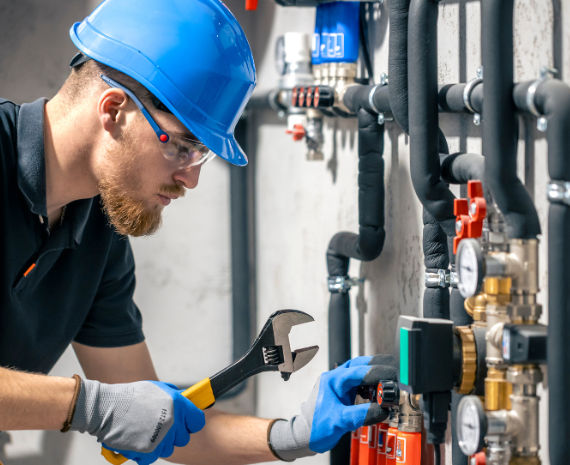
MEP
We provide specialized MEP Services to ensure that your project’s mechanical, electrical, and plumbing systems are seamlessly integrated, efficient, and reliable. From design to implementation, our expert team ensures that every system is built to meet your specific needs and comply with all regulations
Our work process make your dream true
Architectural development 01.
-
Development of the object concept
- Planning decision
- Development of the object's style direction and its functional content
- Identification of important indicators of the technical and economic justification of the project
-
Development of the object concept
- basic solutions for spatial planning, stylistic and architectural design of the object
-
Development of the object concept
- The General plan of the site
- Foundation design
- Structural plan of walls and floors
- Rafters and roof plan
- The project of engineering networks
-
Development of the object concept
-
Development of the object concept
Interior
design 02.
-
Planning solution development
- Measurings
- Draft design concept
- Object budgeting
-
Planning solution development
- Planning decision
- 3D-visualization
-
Planning solution development
- Full package of working documentation
- Selection of materials
- Architectural supervision
Commercial interior design 03.
-
Dive into the project:
- Meeting and discussion of the idea
- Measurements
- Concept development
- Object budgeting
-
Design
- Planning decision
- 3D visualization of premises
-
Implementation
- Full package of working documentation
- Selection of face, finishing materials and furniture
- Architectural supervision
-
Opening
Get a free consultation. Just leave a request below
